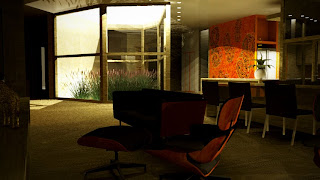View the complete assignment here.
In the second semester of 2010 our assignment was to design an Australia Embassy/High Commission. There were a variety of countries to choose from in which to host our embassy and after deliberation I chose to host my project in the Republic of South Africa. The embassies in South Africa are found in Pretoria, the administrative capital. We were free to choose our site and I found an expansive site outside of the city centre and closer to the adminstrative departments and other embassies.
In plenty of past projects our site would always be either located within Brisbane city itself or in proximity to it. I took the opportunity with this project to exploit space, and work at a different scale of building structure. It would be more about flow, creating space rather than jamming everything into a tight packet.
The High Commission was to include office space for the everyday functions, but it was to also include a residential aspect for the Ambassador, his family and much of the staff to live. Added to this demand were recreational spaces, dining spaces and function spaces such as a ballroom, gallery and theatre.
Delivering a project in a foreign country, in a country realistically one had very little knowledge of, is a challenge. So to engage with the idea of having an Australian presence in a foreign land I sought to find the things that connected the two nations outside of politics and trade. The two nations in many ways are very similar. We have beautiful climates with large expansive skies and lots of sunshine. As a consequence both nations cherish the outdoors and have buildings that connect the exterior and the interior. We also have similar fauna and floral emblems, we both see the same stars and we both have long histories of indiginous, celebrated culture.
I also believed from the outset that although the building would host Australian diplomats and citizens it is still a building in South Africa and it should be a building that the nation would be proud to have stand in their capital, a building that they would be proud to inherit in the future. Furthermore I wanted the embassy to be a place people lived and also worked, rather than worked and also lived.
So I set out designing an embassy that reflected the ideals of the two nations. Most importantly in this was to celebrate the climate, which meant designing the building to work passively, using courtyards and well lit connecting spaces, giving views to the exterior, and maintaining outdoor space for recreation and celebration.
I restricted my height limit to meet the height of surrounding buildings. I also aimed to retain much of the natural site condition such as the slope of the land towards the natural water catchment. In this way the embassy respected its place and responded to its context.
The highest points would be reserved for the important spaces such as the main entrance, the Ambassadors office and formal meeting spaces as well as the residences of the Ambassador and the SES staff. Through this I preserved views across the site, as well as to the city skyline and up to the Capitol Building. This also acted to link the site and the embassy to its place and context.
Local materials such as Sandstone and Yellow Wood Timber were combined with the use of Adobe Compressed Brick to root the buildings to its land and also to reduce transport of materials. Natural materials softened the exterior but are resilient in the local climate while also against attack. The materials could also easily be replaced using local labour and would reduce the structures overall embodied energy.
Large courtyards between spaces helped establish secure zones and separated functions of the embassy. It also created inbetween spaces for people to congregate and for recreation. It also allowed separate wings of the embassy to access equitable light and breezes to passively light and ventilate the structures. Where light from the north could not be accessed or was poor, the use of atriums and skylights were used.
Seperate entrances for staff and residences kept the functions of the embassy seperate and allowed a level of security and privacy. Special meeting and recreational spaces within the residents wing maintained a level of peace and privacy for the non-working embassy residents.
The spirit of the embassy was lifted with an architectural insertion of an outdoor theatre that is modelled off a protea flower and the proteas species(inc Banksia, Warratah). The emblematic connection between the two nations is a point of reference and a centrepiece, but also a point of connection for staff and visitors to the commonlaties of the two lands.
The main entrance is a focal centre, connecting office functions, gallery and the upper courtyard. The entrance, gallery and courtyard connected becomes a single large exhibition and function space. The main entrance with its large areas of glazing both to the south and to the heavens gives visitors and staff a view to the southern sky. At night this spot draws the eye for people to view the southern cross, a common and important symbol that is again shared by the two nations but also gives Australian's a connection to home, across the ocean.
Green roofs were a technique to reduce the loss of open space but also to maintain local biodiversity and act as a cooling mechanism. A large Photo Voltaic roof would also reduce the energy use across the site and be a method of keeping the embassy independent of the grid and thus more resilient as a place of refuge.







No comments:
Post a Comment